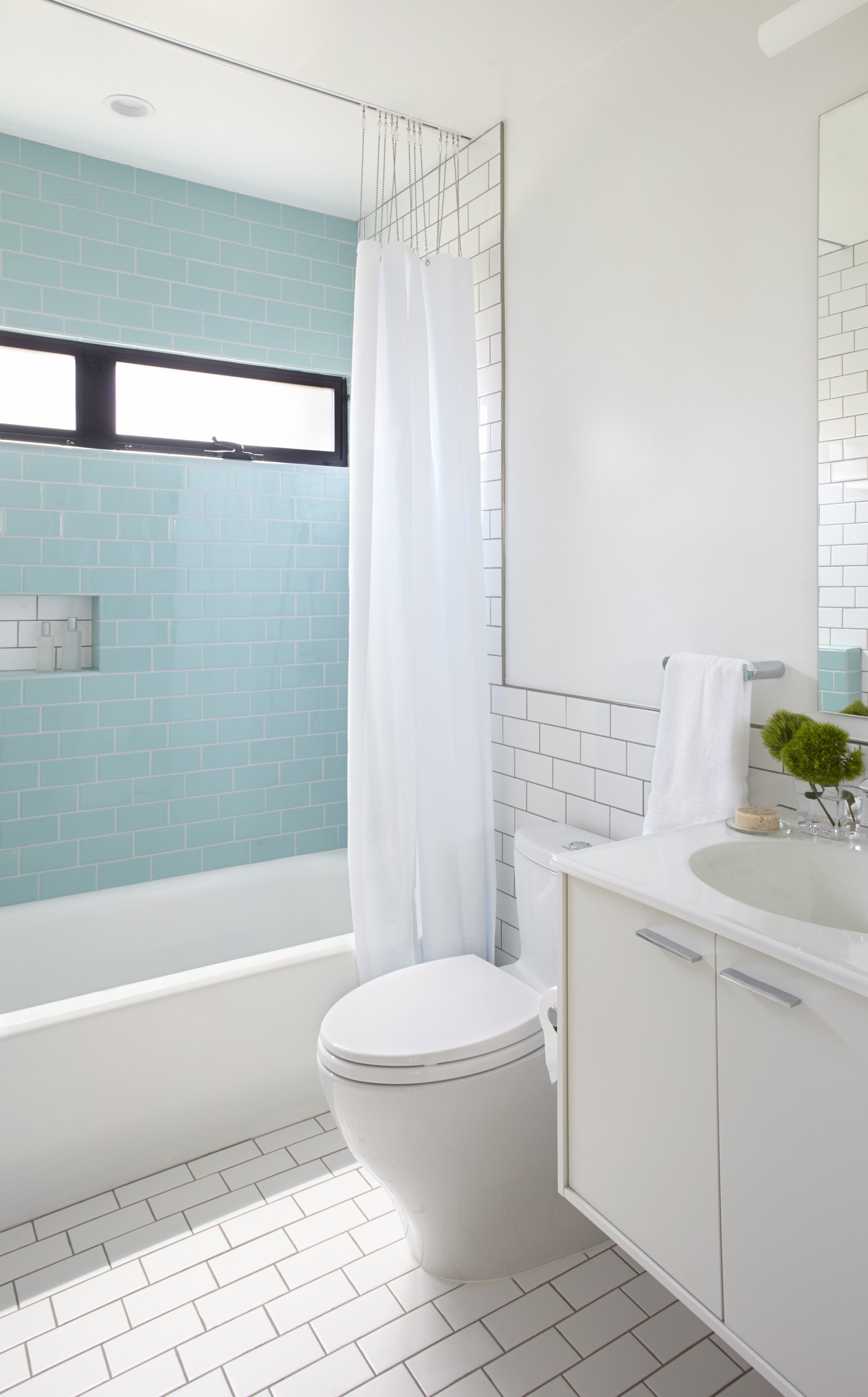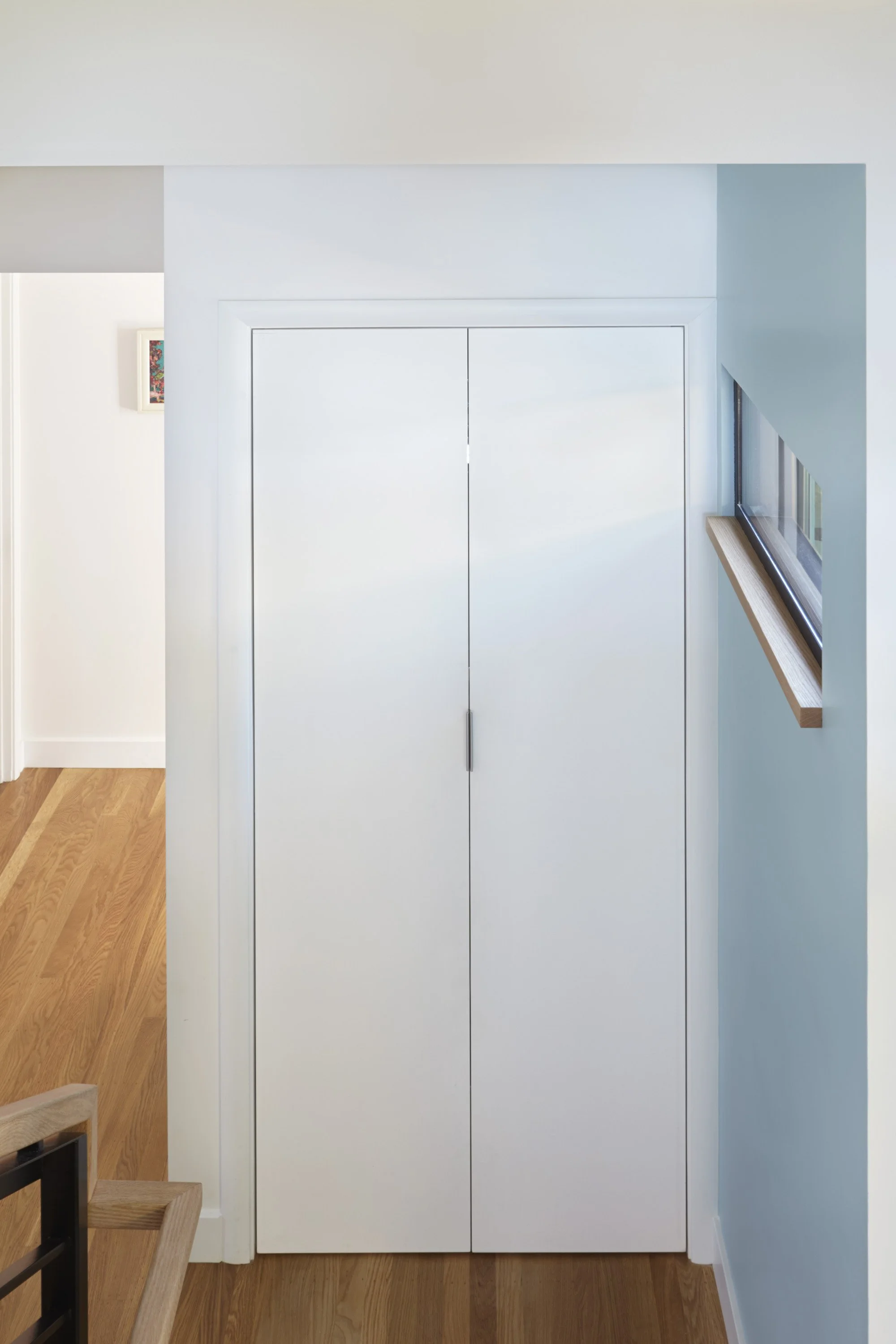TOMLEE STREET
The addition and remodel provides an additional bedroom and bathroom, a remodeled kitchen and improved access to the backyard to a 1930s Berkeley home. Sited on a gently sloping lot, the addition uses a split-level design to maintain the usable outdoor space. The previously dark kitchen was transformed into a light-filled hub of household activity. As part of an addition and partial house remodel, the kitchen was reorganized to maximize space and to increase access to the backyard. The floor plan was expanded to capture space from an adjacent hallway and bathroom (relocated in the remodel). Full-lite French doors connect the kitchen to a generous back deck. Open shelving provides extra storage space to keep the counters clean while allowing daylight to filter into the kitchen. The new floor plan includes space for a household “command center,” a desk area used for charging laptops, phones, doing homework and organizing the family calendar.
Photography: Muffy Kibbey
Structural Engineer: CRES Engineering Inc.
Contractor: Pancoast Construction Inc.











